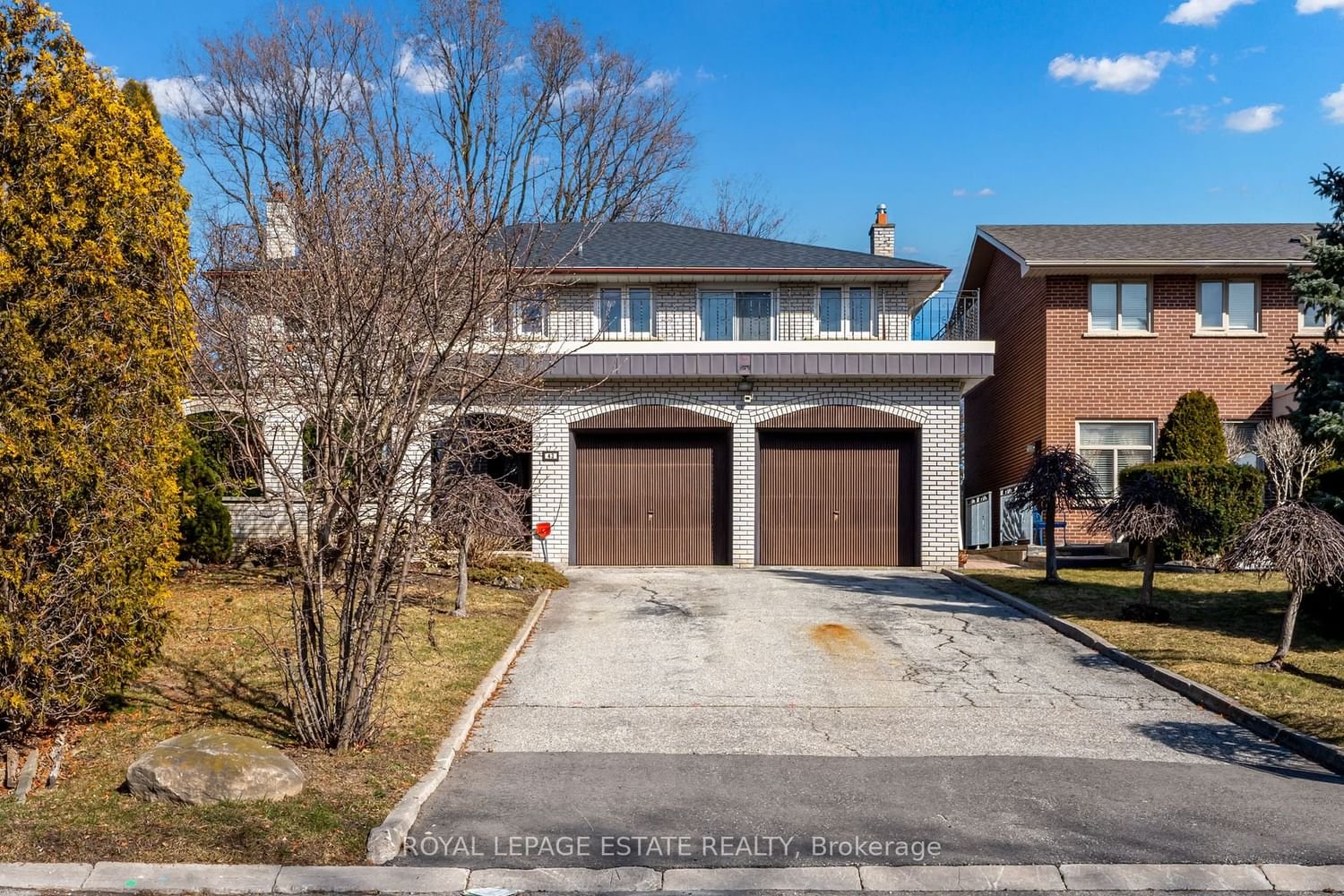$1,399,000
$*,***,***
4-Bed
4-Bath
Listed on 2/26/24
Listed by ROYAL LEPAGE ESTATE REALTY
Nestled in the coveted Weston Golf Course community on a peaceful cul de sac, the expansive pie shaped lot boasts no sidewalk obstruction maximizing your privacy.Immerse yourself in in the quiet beauty of the surrounding parks with direct access to year round nature trails. This in demand street is very low turnover with generational neighbors.The meticulously landscaped and cared for lawns glow with the residents' love of the area. You can wake up to breathtaking golf course views from your backyard oasis- just relax and entertain.Enjoy the confidence of this quality built home with its enduring generational value. This well built home on one of the city's most desired streets offers immense potential for personalization and is easily updated . Priced near lot value this property represents a truly lucrative investment opportunity. This premium home blends time tested solidity with the serenity of nature - Make it your masterpiece- a true forever home!
Easy access to HWYs 401,400,427,27& QEW , Airport & TTC . 4 bdrm 3 1/2 bths 2 whirlpool bths, 2 fireplaces, Sauna,heated Sunroom off living room, upper deck , BKYD access to Weston Golf course trails. Spacious home & lg landscaped yard .
To view this property's sale price history please sign in or register
| List Date | List Price | Last Status | Sold Date | Sold Price | Days on Market |
|---|---|---|---|---|---|
| XXX | XXX | XXX | XXX | XXX | XXX |
W8093172
Detached, 2-Storey
16+5
4
4
2
Attached
6
31-50
Central Air
Finished
Y
N
Brick, Concrete
Forced Air
Y
$6,516.16 (2024)
< .50 Acres
138.06x37.11 (Feet) - Pie Shaped
